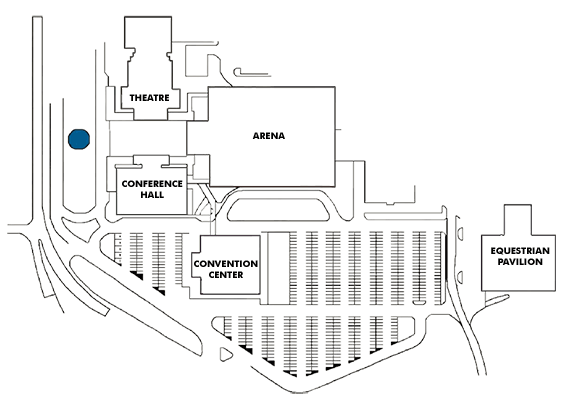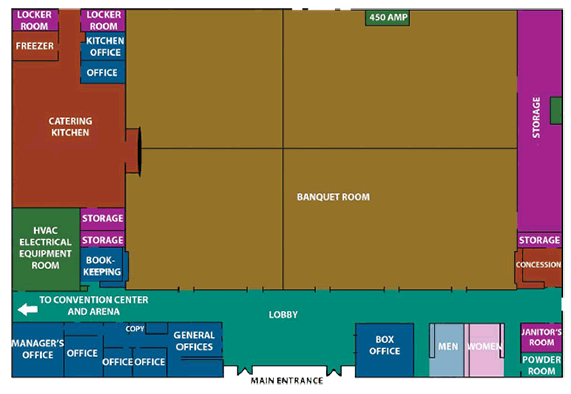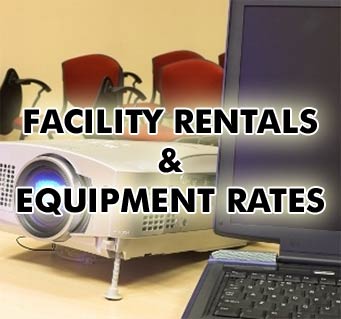One of the three main buildings of the Civic Center is the 14,000 square foot Conference Hall. When using this facility, your group will have the option of dividing the Banquet Room into six sections.
The banquet area is located adjacent to the full-service kitchen. Catering is available from several local establishments for your banquet or luncheon needs.
The banquet hall is complete with a stage and audio-visual systems. Telephone service is available at your request.

| ROOM | DIMENSIONS | SQ. FT. | CLASSROOM | THEATRE | BANQUET ROUND | 8FT. BANQUET | BOOTHS (10×10) |
| All | 141 x 99 | 13,999 | 500 | 1,500 | 860 | 1,050 | 82 |
| Large East | 83 x 99 | 8,217 | 280 | 900 | 420 | 780 | 47 |
| Large West | 83 x 99 | 8,217 | 380 | 950 | 500 | 610 | 49 |
| Small East | 58 x 99 | 5,742 | 160 | 520 | 280 | 350 | 38 |
| Small West | 58 x 99 | 5,742 | 160 | 640 | 360 | 440 | 34 |
[column index=”1″]

[/column]
[column index=”2″]
[/column]
